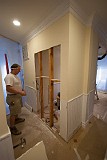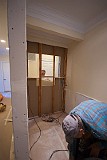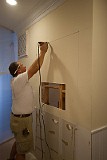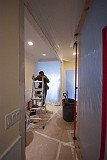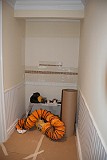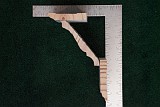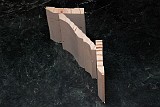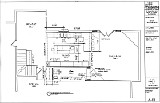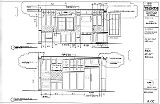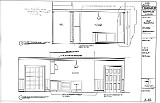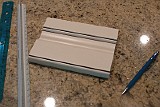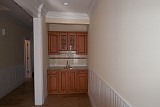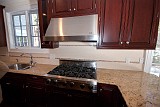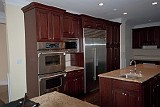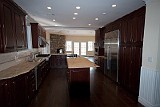|
Kitchen and related improvements. Photos are in reverse chronological order. Click any to enlarge.
| Page | 1 | 2 | 3 | 4 | 5 | 6 | 7 | 8 | 9 | 10 | |
| ||
| ||
| ||
| ||
| ||
| ||
| ||
| ||
| ||
| ||
| ||
| ||
| ||
| ||
|
| Page | 1 | 2 | 3 | 4 | 5 | 6 | 7 | 8 | 9 | 10 | |
| Total images: 195 | Last update: 5/20/14 4:41 PM | Go to CPDay pages | Create web photo albums with Jalbum | Chameleon skin | Help |


