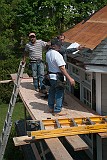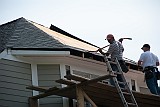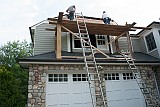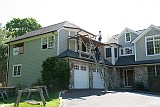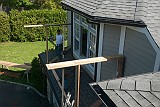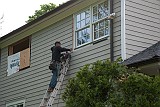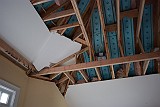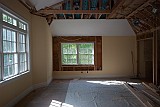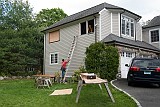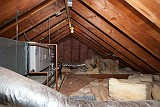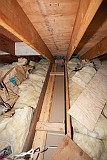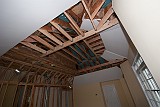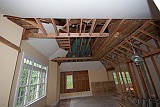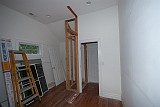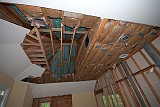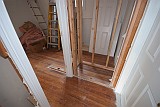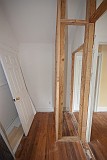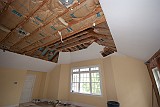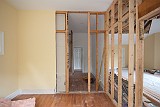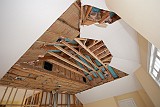|
Photos are in reverse chronological order (newest at beginning / oldest at end)
| Page | 1 | 2 | 3 | 4 | 5 | 6 | 7 | 8 | 9 | |
| ||
| ||
| ||
| ||
| ||
| ||
| ||
| ||
| ||
| ||
| ||
| ||
| ||
| ||
| ||
| ||
| ||
| ||
| ||
|
| Page | 1 | 2 | 3 | 4 | 5 | 6 | 7 | 8 | 9 | |
| Total images: 175 | Last update: 10/19/12 2:26 PM | Go to CPDay pages | Create web photo albums with Jalbum | Chameleon skin | Help |


