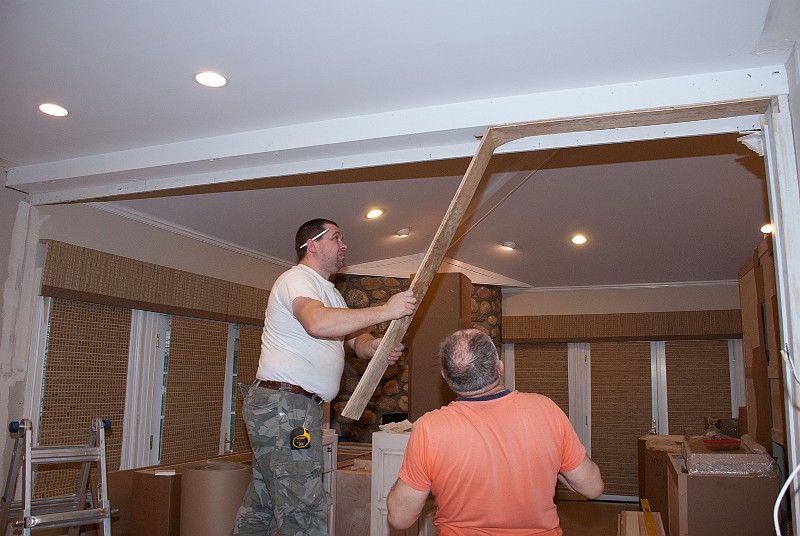|
| « | < | 61 | 62 | 63 | 64 | 65 | 66 | 67 | 68 | 69 | 70 | 71 | 72 | 73 | 74 | 75 | 76 | 77 | 78 | 79 | 80 | > | » |
 |
| 64 | This is the part of the project I hate, yet every project has these moments. Our measurements seemed to end up 1/2 inch too long on the window wall upper cabinets. The right-most cabinet door would hit the beam that was just cladded YESTERDAY. One proposed solution: lower everything (base cabinets would need to drop to keep clearance per code}. But, wait... Did we add the cladding OVER 1/2 inch of sheetrock? Yes, so we dismantle the cladding AND the extra sheetrock to fix the problem. | DSC_1265.jpg | 1/16/14 3:43 PM | 1600x1071px | 584kB | |
| « | < | 61 | 62 | 63 | 64 | 65 | 66 | 67 | 68 | 69 | 70 | 71 | 72 | 73 | 74 | 75 | 76 | 77 | 78 | 79 | 80 | > | » | |
| Camera: NIKON D80 | Date: 1/16/14 3:43 PM | ISO: 640 | Exp. Time: 1/60s | Aperture: 6.3 | Focal Length: 18.0mm (~27.4mm) | Copyright: 2014 CPDay | |
| Total images: 195 | Last update: 5/20/14 4:41 PM | Go to CPDay pages | Help | |